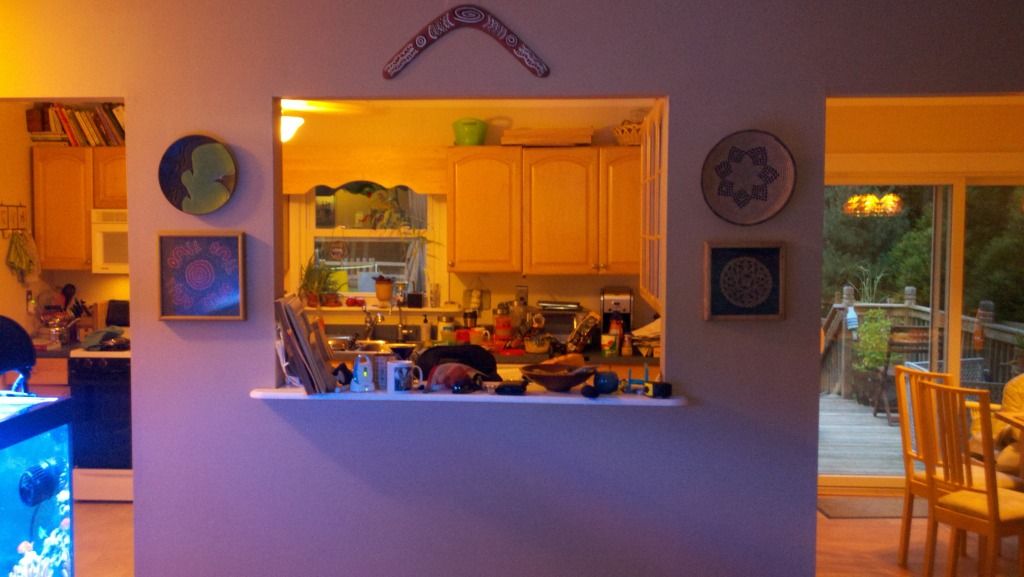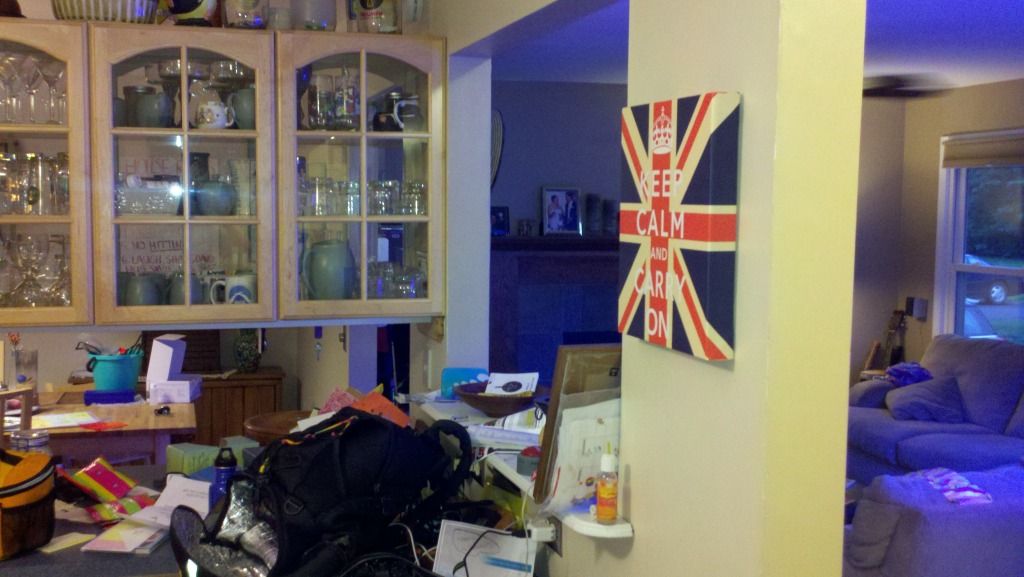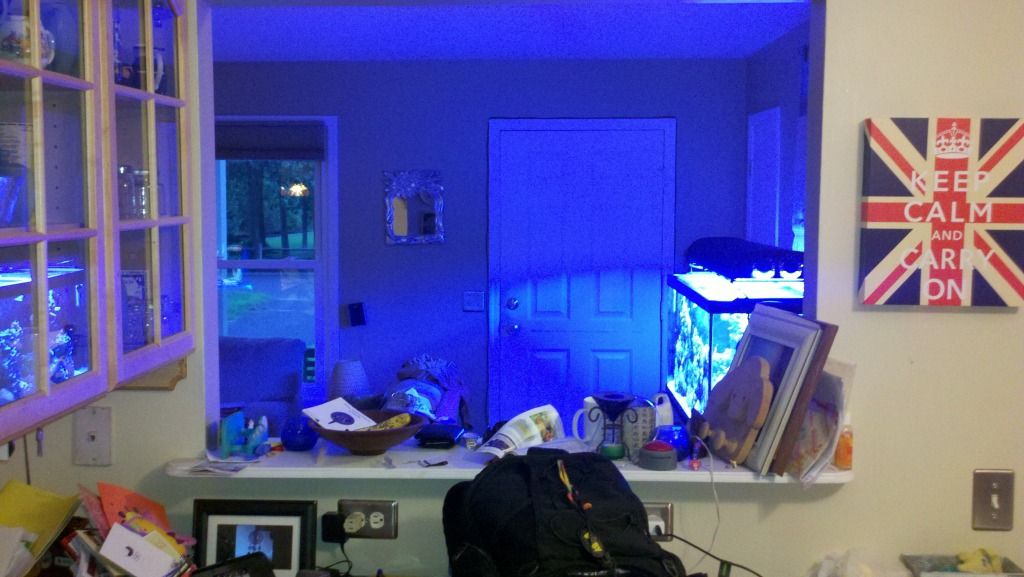tommyboynj
Member
So.... We have had our current 75g mixed tank for about a year. My wife took some warming up but has become really fond of the tank. When we located the current set up, upgrades were not even on the cards. However, as time has gone by and my wife has become more involved in "tank life" we had be talking about it as part of a planned addition to the house in a few years.
Like I said, when we set the tank up we both agreed on location. However, as much as my wife loves the tank she has become annoyed with where it sits. It's located in the entrance way from the front door and is a little "in your face" as she says. Well, today I come home and she looking at the tank when I get home. As I walk through the door she greats me with "this needs to move". My initial reaction was an oh crap as I was expecting it to be relegated to some corner of the house. Boy was I wrong
After much talk and a glass of wine she proposed an upgrade in size along with the move. This will be a SLOW build as there are several moving parts involved. First off, the planned location:



The tank will be veiwable from both sides and the bottom of the tank will be about a foot lower than the existing pass through to ensure easy access for maintenance etc. This pass through is 49" wide so I'm going to be limited to a 4ft tank. Probably going to be a 120 or 150H. This actually works well as it will keep cost down. The the primary cost will be construction materials to build out the existing wall on the kitchen side, moving the existing kitchen cabnets etc, the tank and a new sump. I will keep my existing lighting until I can upgrade to LEDS as budget allows.
I will move my existing livestock to the new tank and add some additional live rock. This time around I plan on keeping things more open. Focus will be on a mixed reef. New fish additions will have to fit current livestock.
Over the next couple of months I will start to put together some plans on sketch up and finalize a budget for approval :bouncebox. Once that's done I'll acquire the tank and sump. Construction will begin after the holidays with a plan completion date in early january. I'm gonna need some planning help on this one as its got to look like a part of the house etc.
Like I said, when we set the tank up we both agreed on location. However, as much as my wife loves the tank she has become annoyed with where it sits. It's located in the entrance way from the front door and is a little "in your face" as she says. Well, today I come home and she looking at the tank when I get home. As I walk through the door she greats me with "this needs to move". My initial reaction was an oh crap as I was expecting it to be relegated to some corner of the house. Boy was I wrong
After much talk and a glass of wine she proposed an upgrade in size along with the move. This will be a SLOW build as there are several moving parts involved. First off, the planned location:



The tank will be veiwable from both sides and the bottom of the tank will be about a foot lower than the existing pass through to ensure easy access for maintenance etc. This pass through is 49" wide so I'm going to be limited to a 4ft tank. Probably going to be a 120 or 150H. This actually works well as it will keep cost down. The the primary cost will be construction materials to build out the existing wall on the kitchen side, moving the existing kitchen cabnets etc, the tank and a new sump. I will keep my existing lighting until I can upgrade to LEDS as budget allows.
I will move my existing livestock to the new tank and add some additional live rock. This time around I plan on keeping things more open. Focus will be on a mixed reef. New fish additions will have to fit current livestock.
Over the next couple of months I will start to put together some plans on sketch up and finalize a budget for approval :bouncebox. Once that's done I'll acquire the tank and sump. Construction will begin after the holidays with a plan completion date in early january. I'm gonna need some planning help on this one as its got to look like a part of the house etc.
Last edited:
