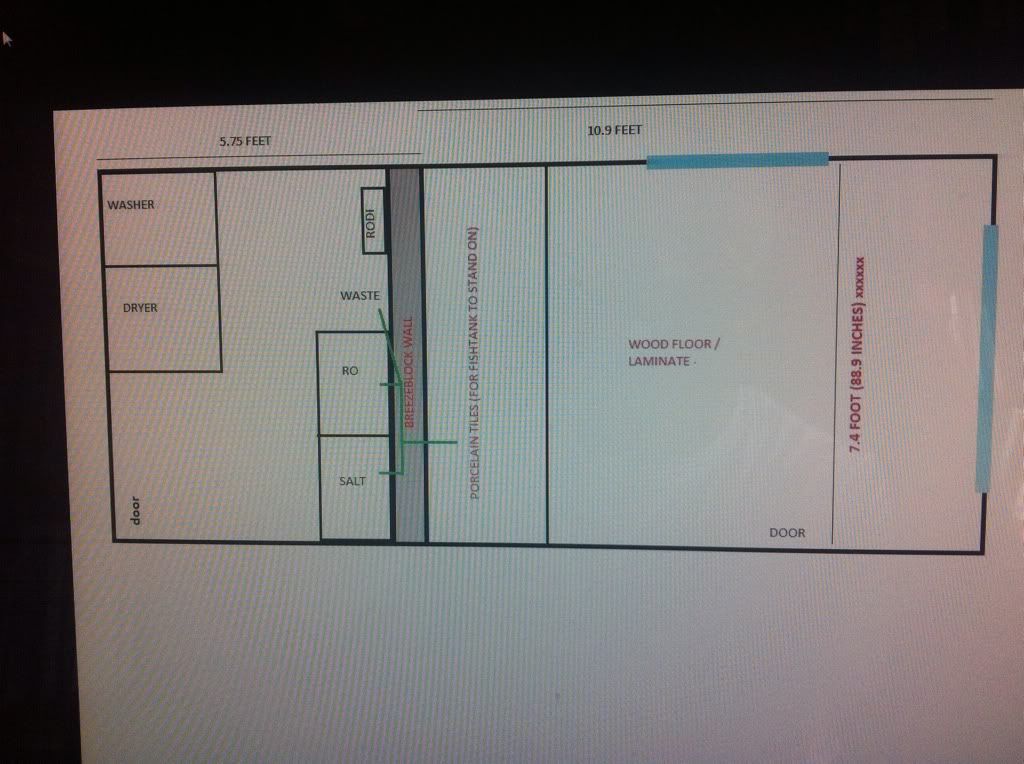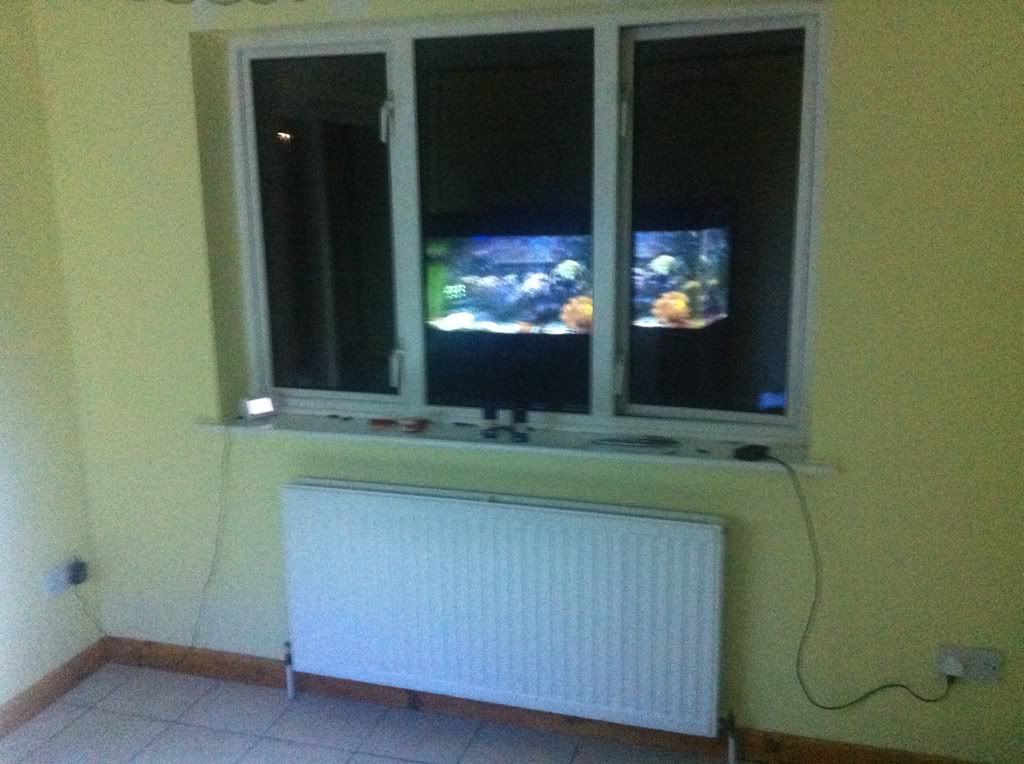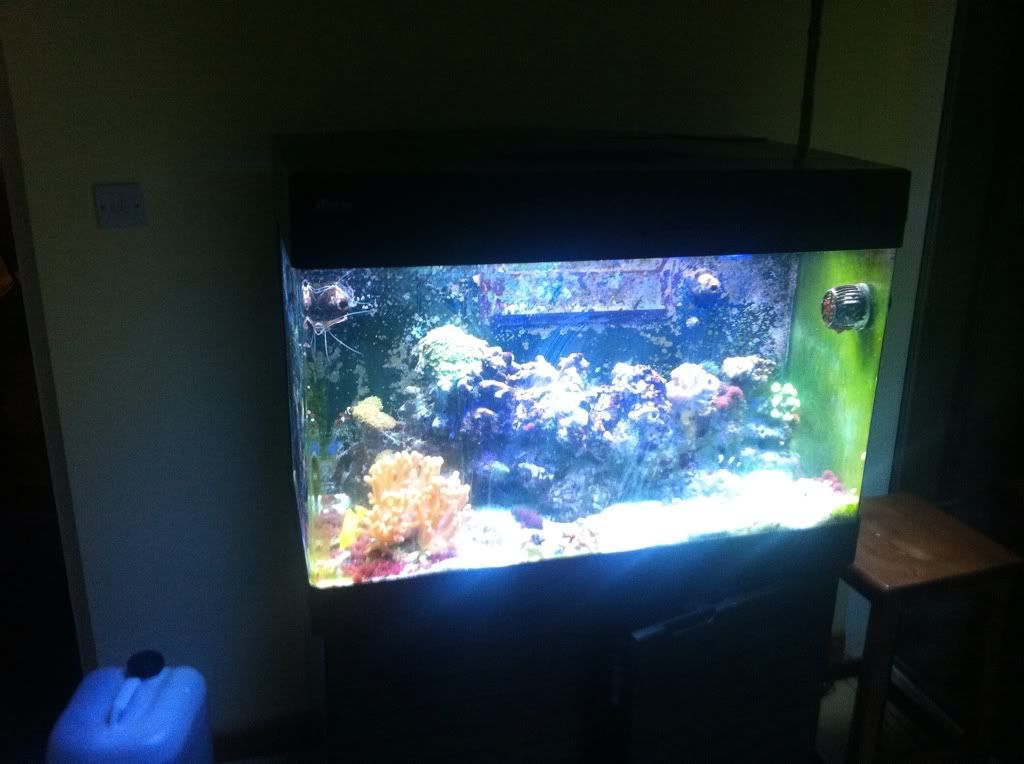deepseadiver
Member
Hey guys, as you all know ive had some moderate success with my first ever fish tank the rsm 250. My partner and I have decided that in our current house set up the tank is too intrusive in its current position. Ive decided to convert my garage into 2 rooms (utility room / fish room-study). Its only a single garage to space will be at a premium but below is my outlined plan. "diagram to come shortly"
Rectangular garage split in to 2 with the rear (1/3) housing utility room (tumble drier washingmachine etc) and also RODI unit and 2 x 100l tanks storing RO and Saltwater. Im building a hole through the wall to allow salt water changes and ro top up from utility room and avoid going in via the study as i think this will be much neater. and the other (2/3) housing the tank (500 or 650) backed up to the wall "hooked into the ro and salt in other room" flooring to consist of a strip of porcelain tiles where the tank will sit "wall to wall" and protruding 1/2 foot forwards which will then change to normal flooring. my only concerns are the room sizes.
Ill post my proposed diagram in a few mins. (im really hoping i can get away with the 650) let me know what you think
also how come no heaters are included in this tank. A little dissapointing really
John
Rectangular garage split in to 2 with the rear (1/3) housing utility room (tumble drier washingmachine etc) and also RODI unit and 2 x 100l tanks storing RO and Saltwater. Im building a hole through the wall to allow salt water changes and ro top up from utility room and avoid going in via the study as i think this will be much neater. and the other (2/3) housing the tank (500 or 650) backed up to the wall "hooked into the ro and salt in other room" flooring to consist of a strip of porcelain tiles where the tank will sit "wall to wall" and protruding 1/2 foot forwards which will then change to normal flooring. my only concerns are the room sizes.
Ill post my proposed diagram in a few mins. (im really hoping i can get away with the 650) let me know what you think
also how come no heaters are included in this tank. A little dissapointing really
John

 look forward to the build !
look forward to the build !

